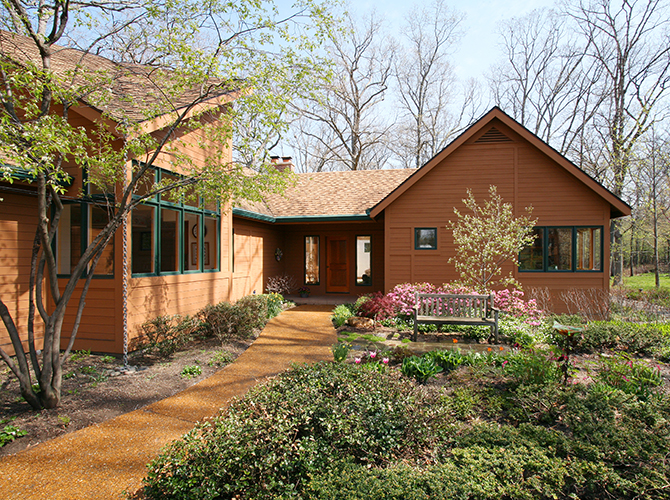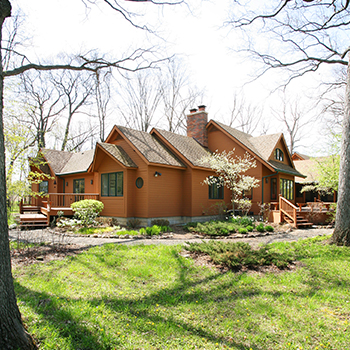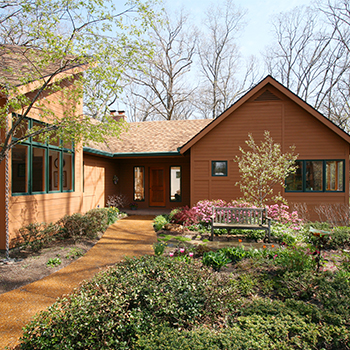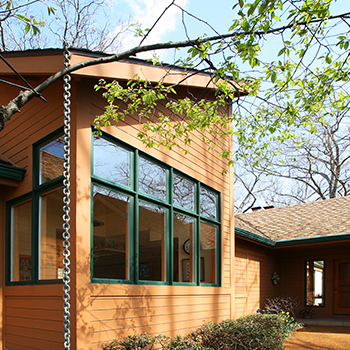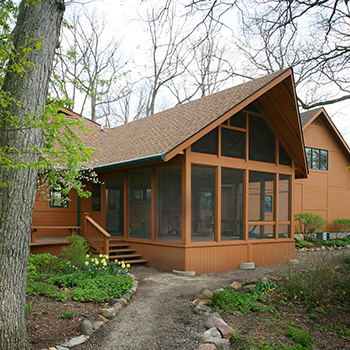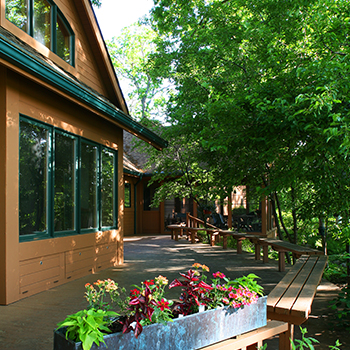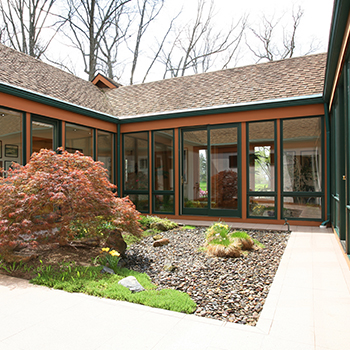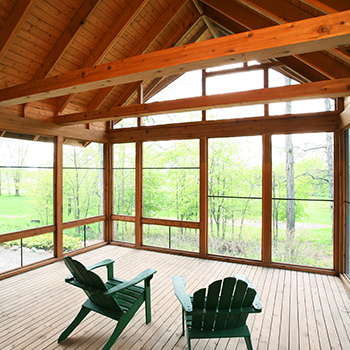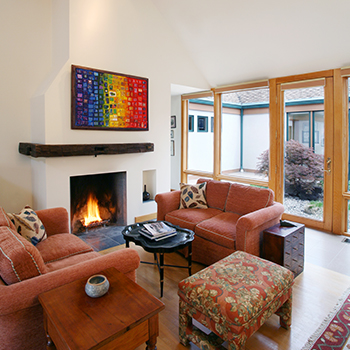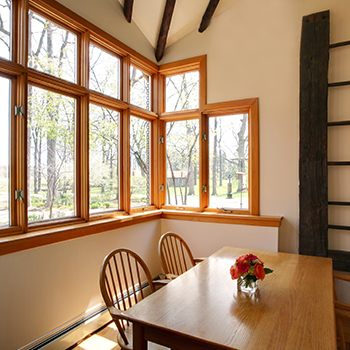The courtyard home at Heron Oaks sits gently within a wooded area, with an entry sequence that captures the tranquility of both the natural surroundings and home’s interior. The butterfly roof of the informal dining space and the gabled guest wing frame the front porch. The Mondrian-inspired pattern of the siding provides subtle, clean geometric lines for added visual interest. The owners value the “aging in place” philosophy – translating into a one floor-design with wide doorways, flush floor surfaces, and generous bathroom sizes.
CREDITS
Project Team: Bradford Angelini- Partner, Theresa Angelini- Partner, Craig Hoernschenmeyer- Architect
Contractor: Carl Terwilliger
Photography: Jeff Garland
