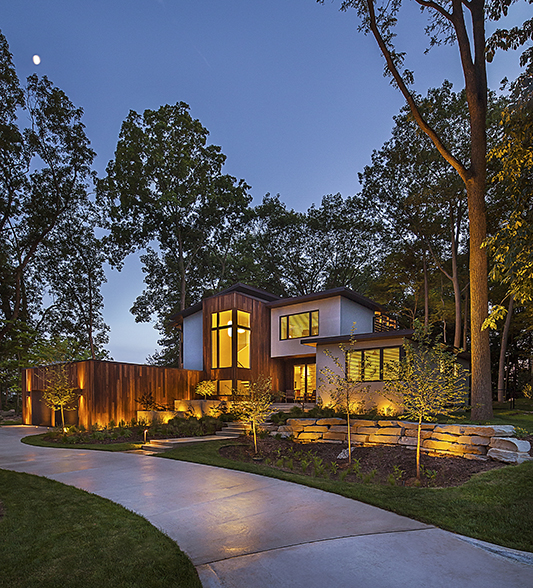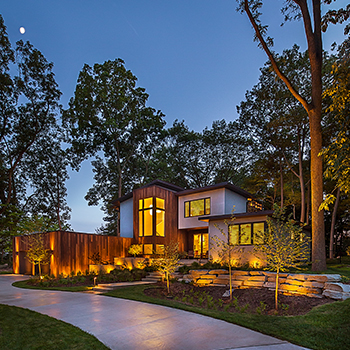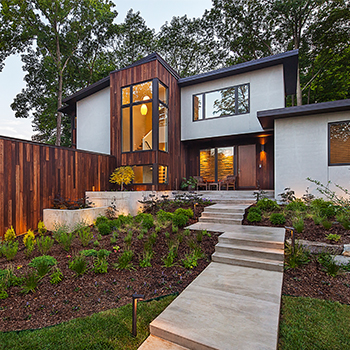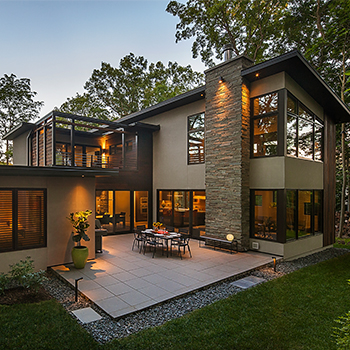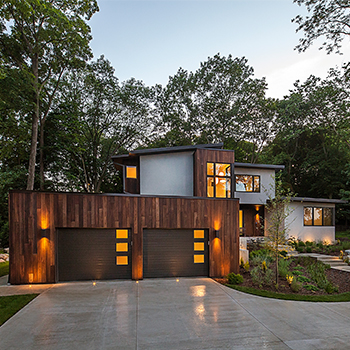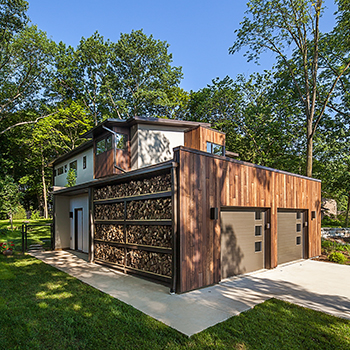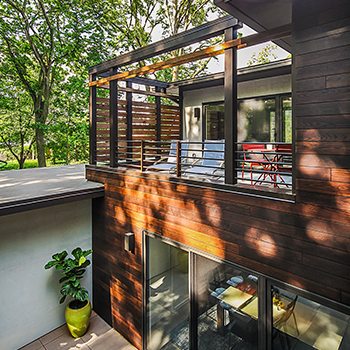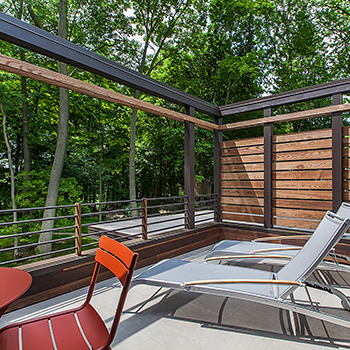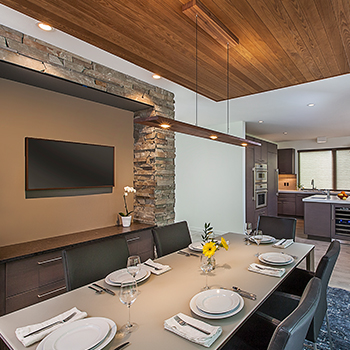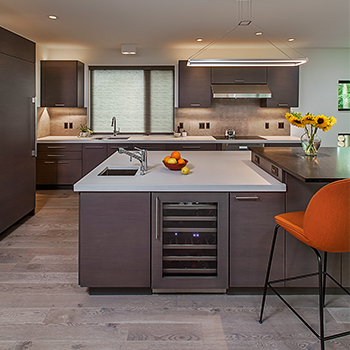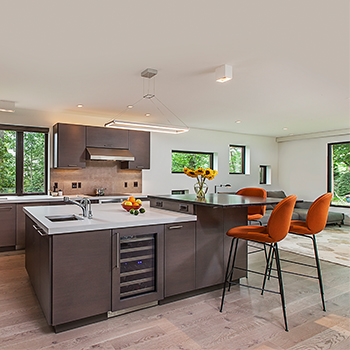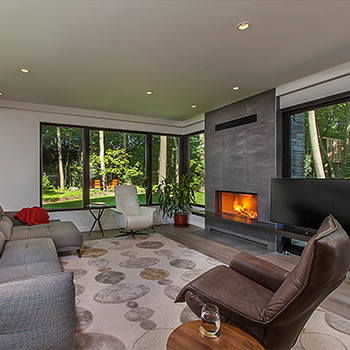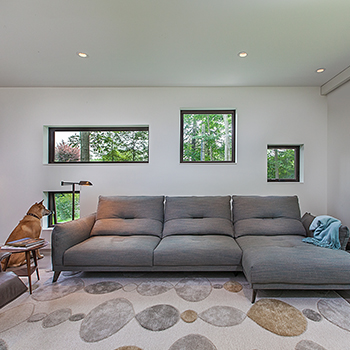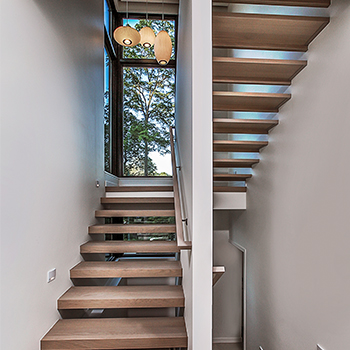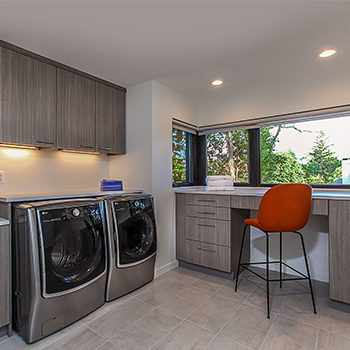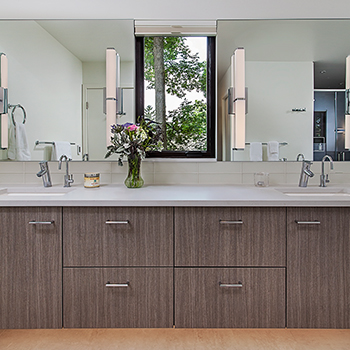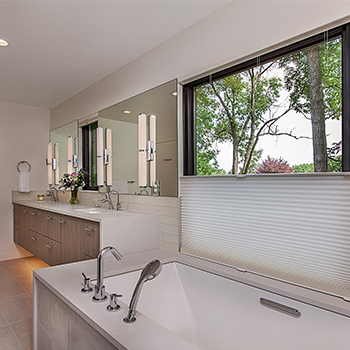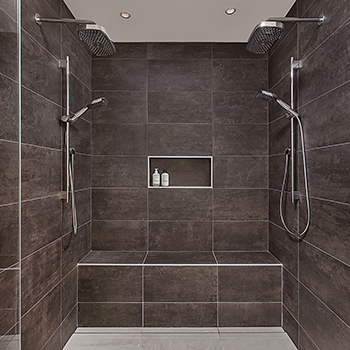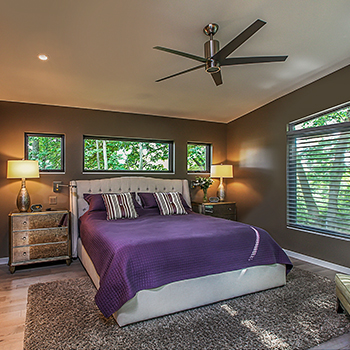Our clients’ dream was a home that would allow them to “follow the sun” throughout the day and the seasons. They also challenged us to design a home with a variety of spaces and rooms that they would use and enjoy daily, without wasted areas that would be used infrequently.
Energy efficiency was a high priority and the home includes triple glazed windows in the main living spaces, highly insulated walls and roofs with a secondary thermal break layer on the exterior, and a high efficiency wood burning fireplace to utilize the trees that were removed, along with geothermal wells under the driveway.
CREDITS
Project Team: Theresa Angelini, Bradford Angelini, Kelsey Jensen- Architect
Contractor: Jensen Custom Homes
Landscape Design: Insite Design Studio, Inc.
Interior Lighting Design: Gross Electric, Jessica Merkel
Exterior Lighting Design: Landscape Lighting Specialist, John Cambruzzi
Photography: Jeff Garland
