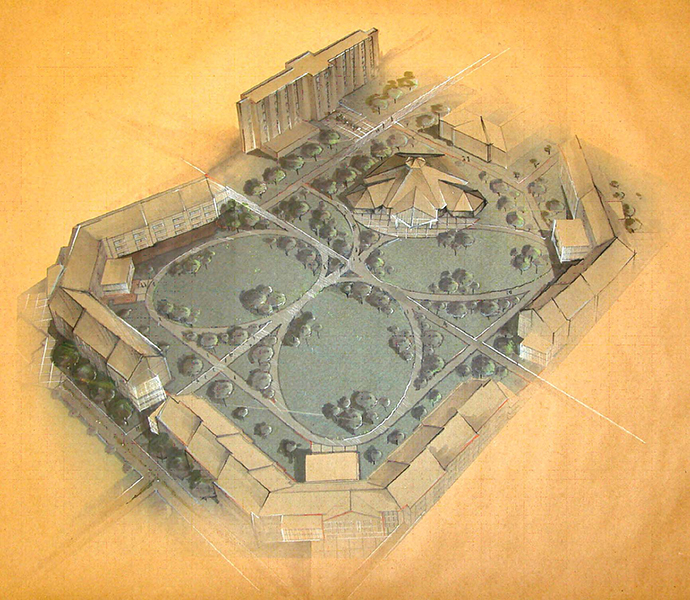
Improving The Housing Mix
The Residence Life Master Plan for Northern Arizona University was completed in collaboration with Alexander and Associates. The plan proposes $120 million worth of construction and improvements to be completed over five phases. The design strategy is to locate housing in the center of the campus in order to mend the gap that is currently dominated by parking. The housing plan includes suite-style lower division residence halls and apartment style upper division residences. This housing mix will provide a much needed variety of popular living environments at different price points.
The Residence Life Master Plan includes
- New residence hall block, unit, and room plans
- Recommendations for the renovation and demolition of existing halls
- Identifying sites for new academic buildings and dining halls
- Design of meaningful green spaces and pedestrian circulation paths
- Re-design and elimination of roads, eliminating central parking and determining locations for new parking.
Angelini & Associates was responsible for the development of architectural and site planning documents, as well as for providing cost estimates.
Suites: Variety, Flexibility
The suite-style residence hall neighborhood is primarily for first and second year students. Located in the center of campus, the halls provide spaces for students to interact with each other and meet with professors and counselors in a variety of formal (classroom and computer) spaces and casual (coffee shop and lounges) meeting environments. The suites are designed to maximize individuality and privacy with flexible furniture plans. The layout of the buildings creates exterior spaces for students to participate in activities or just relax in a casual setting as they move about campus.
Apartment-Style Halls
The six new apartment-style residence halls for juniors and seniors will be conveniently located near the campus’s professional schools. The halls consist of two, three, and four bedroom units that provide the amenities that upperclassmen would typically look for in off-campus housing. The “PedWay” intersects the vibrant, public green space newly defined by the six halls. This pedestrian circulation route will be completed with landscaping and seating to provide functional outdoor space for gathering and campus community building.
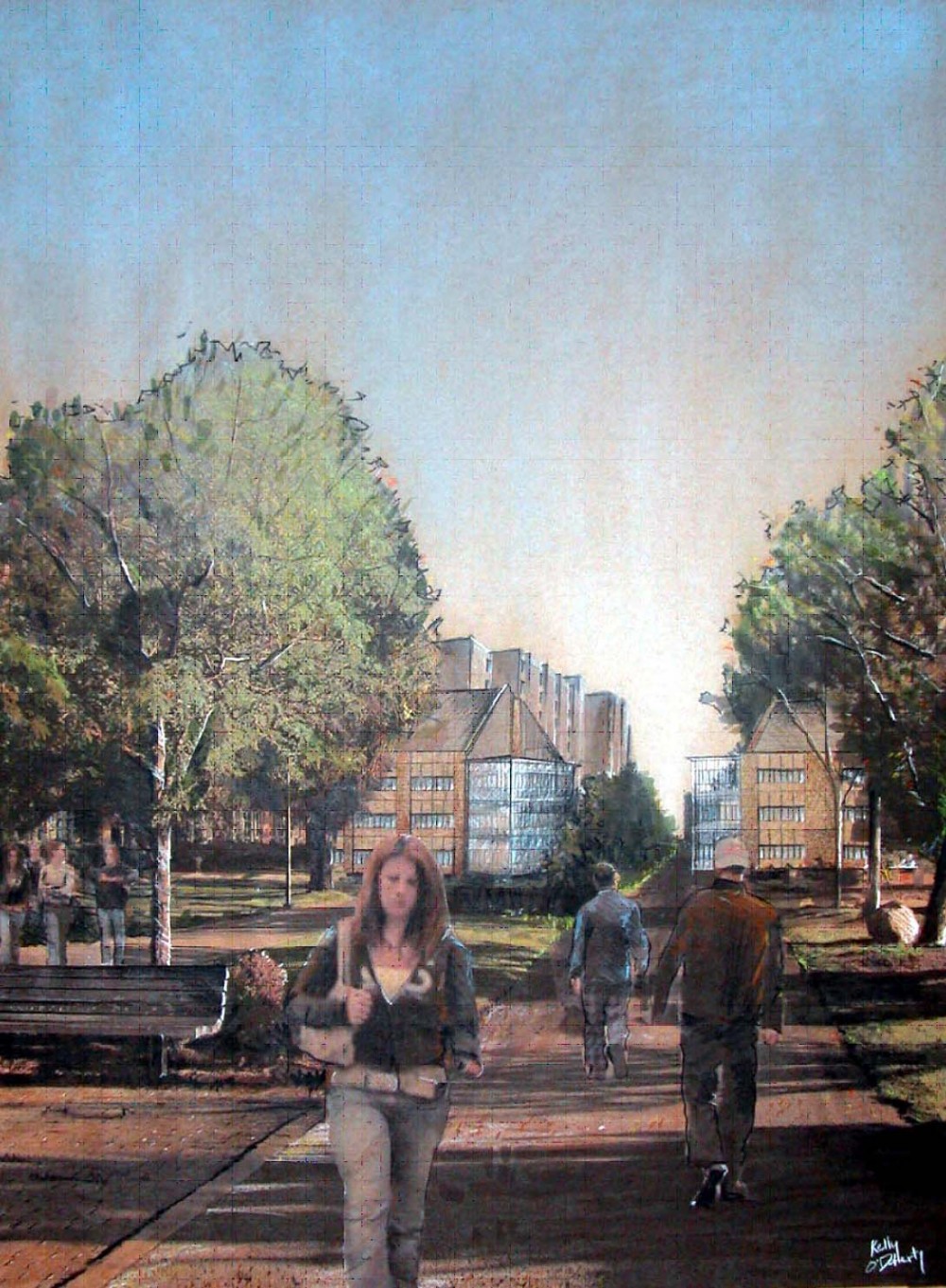
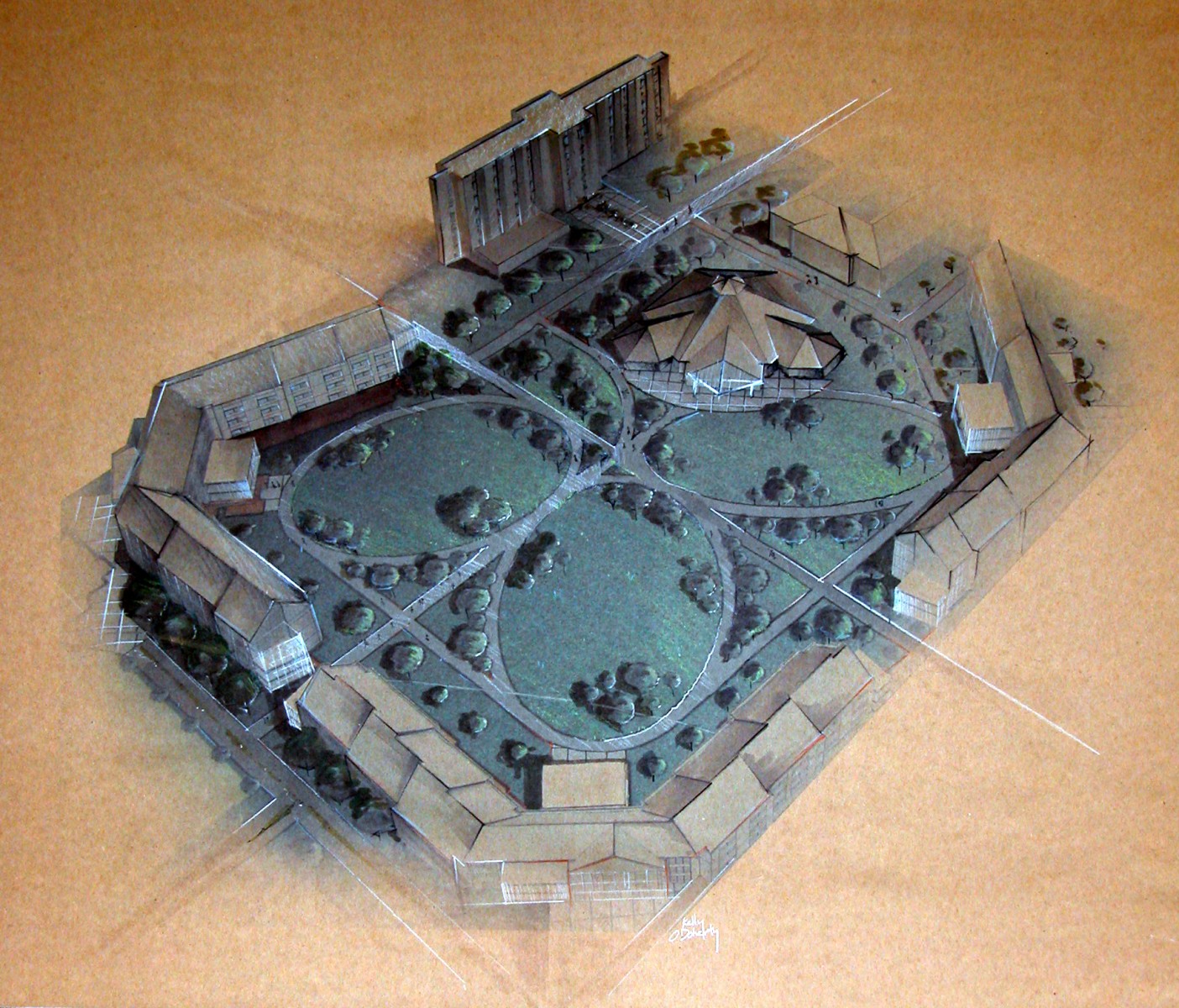
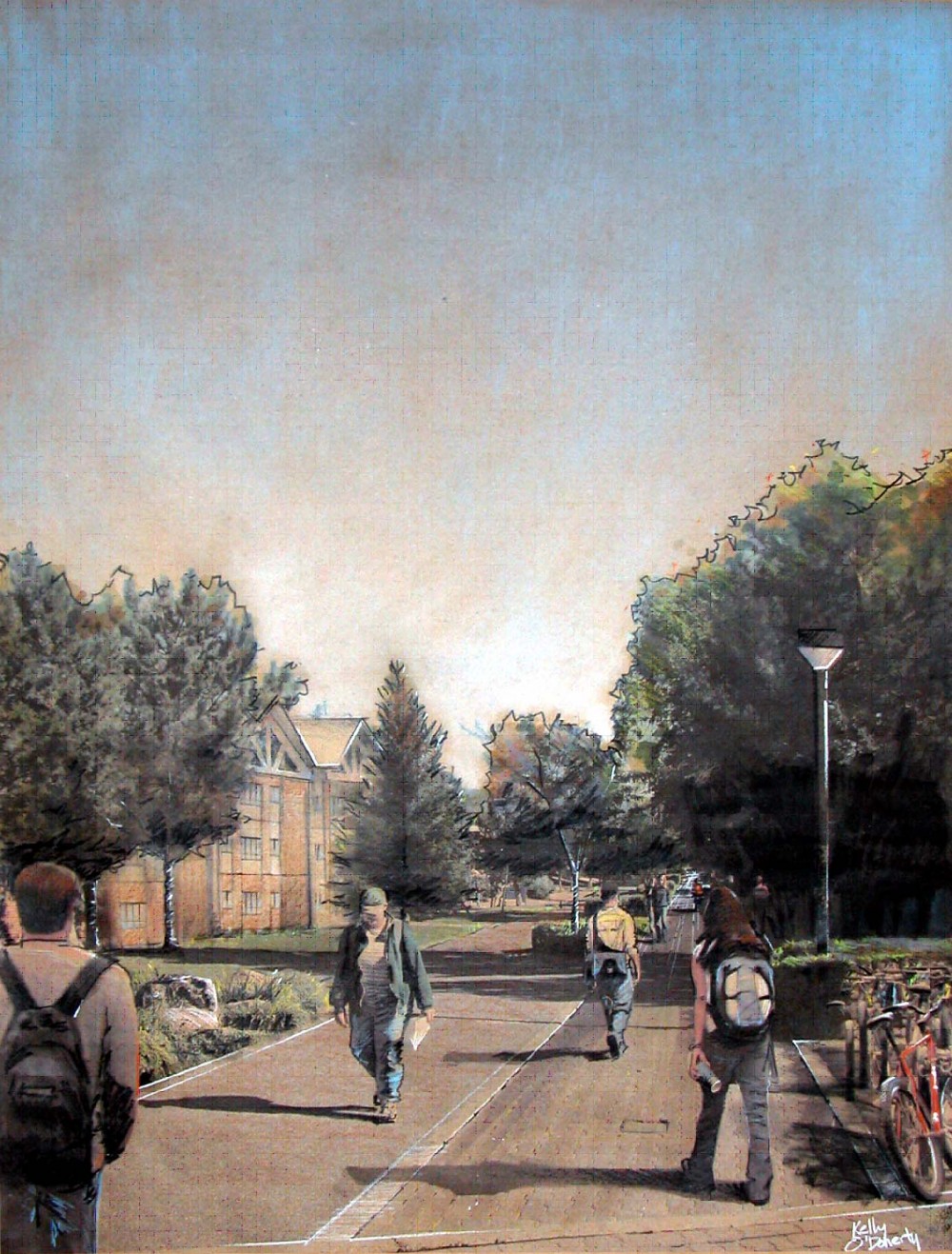
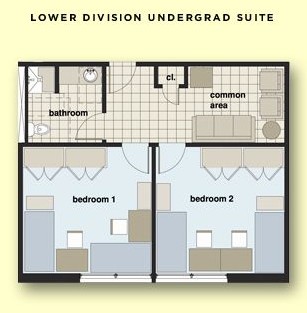
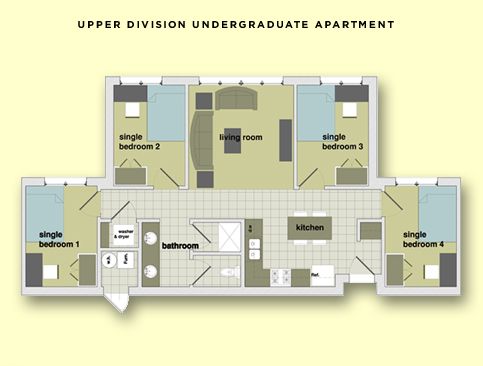
Angelini and Associates Architects:
Campus Housing Master Planning, Site Planning, Residence Hall Renovation, Residence Hall New Construction, Cost Estimating
Bradford L. Angelini, Partner in Charge
Theresa L. Angelini, Partner
Kelly O’Doherty, Project Designer
Jason Wise, Project Designer
Alexander and Associates:
Campus Residence Community Planning, Student Survey, Peer Bench Marking, Focus Groups, Programming, Financial Analysis
Randy Alexander, Principal in Charge
Gregory Lee, Financial Analyst
Dr. Virginia Arthur, Programming and Research
