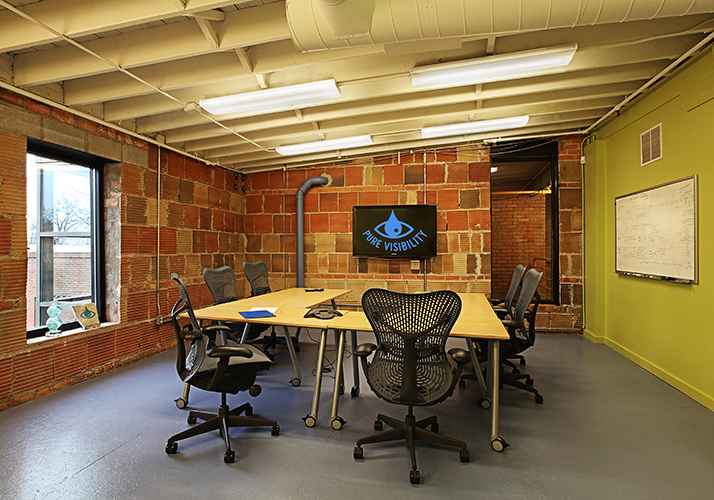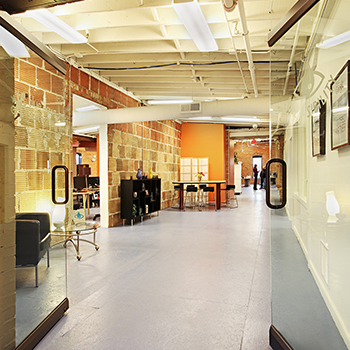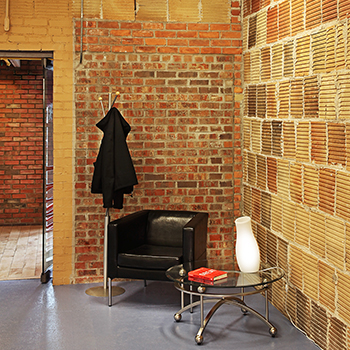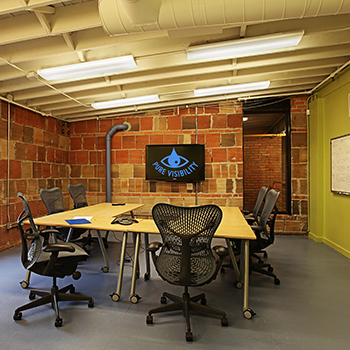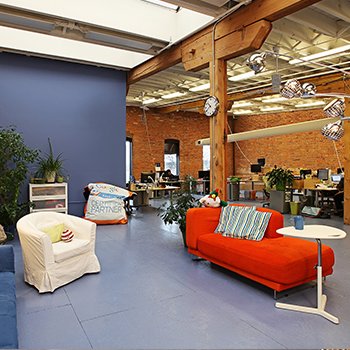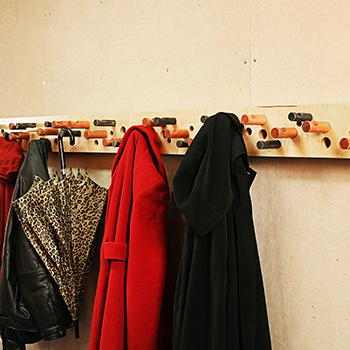The energetic colors of this new office interior on the top floor of a renovated industrial building reflects the thriving corporate identity and office culture of this internet company. The existing industrial features of this space were capitalized on to reinforce the office space planning. The central area, defined by heavy timber posts and a saw-tooth skylight, defines the central gathering/ informal meeting space. The raw subfloor is painted with semi-gloss aquatic blue to emphasize the purity of the corporate goals. The existing masonry tile walls communicate the rawness and undecorated direct aspect of their services. This colorful, energetic, renovated industrial space provides the opportunity to strengthen the office culture of openness, teamwork, and cooperation.
CREDITS
Project Team: Theresa Angelini, Bradford Angelini, Kelly O’Doherty-Architect
Contractor: O’Neal Construction
Photography: Jeff Garland
