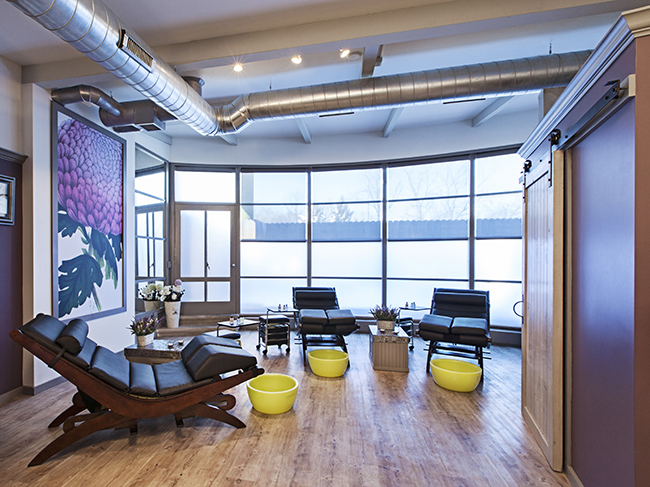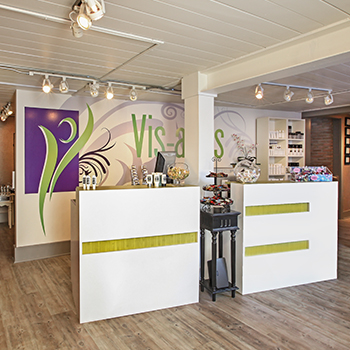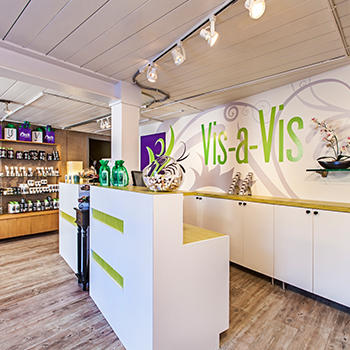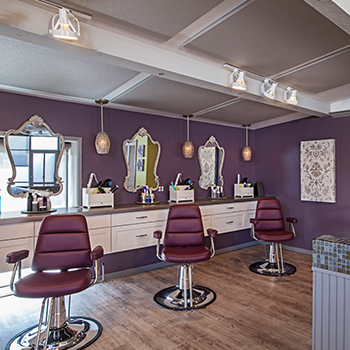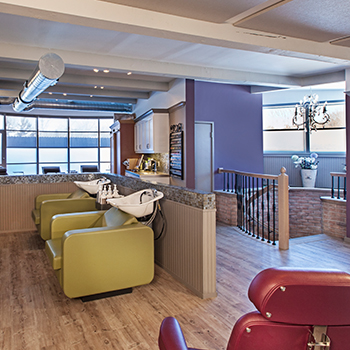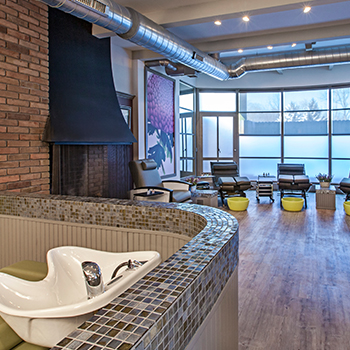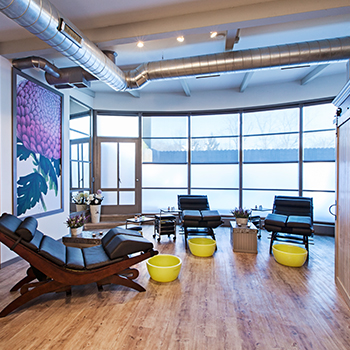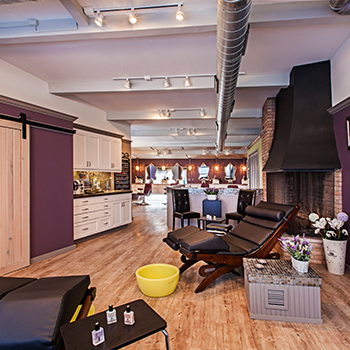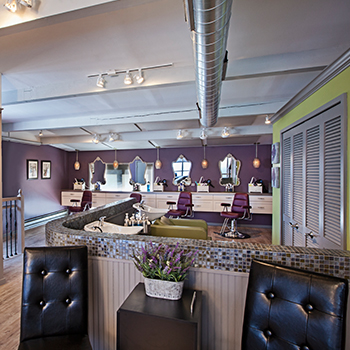This spa in downtown Ann Arbor has expanded within an older industrial building to include a newly remodeled second floor that provides pedicures and hair styling in an elegant French atmosphere. The first floor reception area welcomes guests with clean fresh colors, a bold wall graphic, and neatly organized retail products. Makeup services are available in an adjacent space behind the reception desk. The spa includes several treatment rooms on the first floor that provide retreat-like spaces. Clients ascend a spiral staircase within a brick enclosure to reach the new second floor spaces. A rustic wood-look floor provides an attractive and durable floor surface throughout the spa. Windows to the rooftop on the west were enlarged by the use of mirrors to the south in the pedicure area. The styling area is defined by whimsical fairy tale mirrors with glass pendants and a long floating white cabinet area provides functional storage for hair styling services. The existing beamed ceiling remained intact and decorative acoustic panels have been installed above the hair styling area.
CREDITS
Project Team: Bradford Angelini- Partner, Theresa Angelini- Partner, Kelsey Jensen- Designer, Denise Close- Architect
Contractor: The Renewal Company
Photography: Jeff Garland
