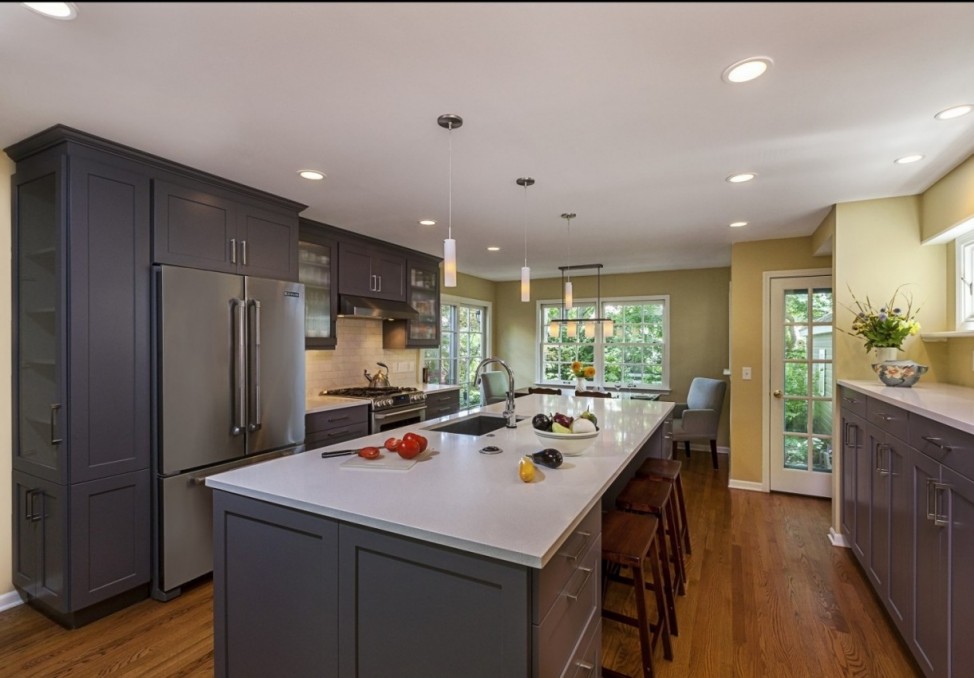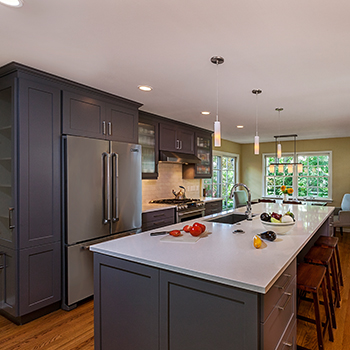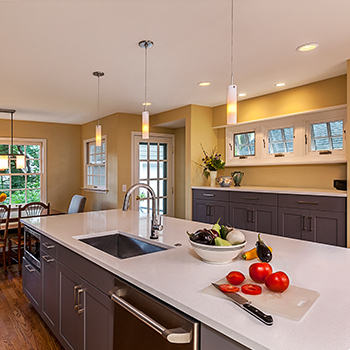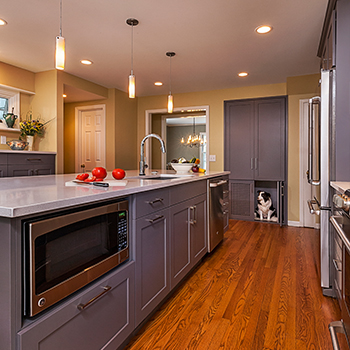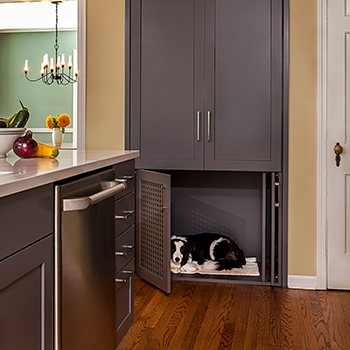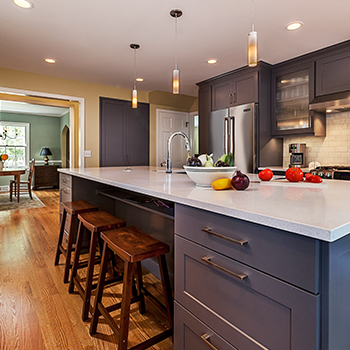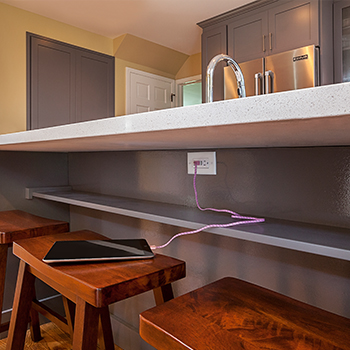This sunny kitchen replaced a poorly remodeled kitchen from the 1980’s that had chopped up the kitchen area within a 1930’s colonial style home in Ann Arbor. The owners wanted a change from the 1980’s white cabinetry, so the grey recessed panel cabinets with white counters provides a contemporary fresh look. The hallway was eliminated, which allows space for a generous island and provides more natural light from the south. The kitchen features patterned glass doors that obscure the view into the cabinets, while also adding texture to the surface. Porcelain marble-look subway tiles provide a clean backsplash look. Appliances are neatly organized to provide convenience, yet not be the focal point. A tall cabinet with fold-away doors provides a dog crate space for the family dog with storage above. A shelf under the island provides a convenient place for charging electronics.
CREDITS
Project Team: Theresa Angelini, Bradford Angelini, Denise Close- Architect
Contractor: Dave Klein Construction
Photography: Jeff Garland
