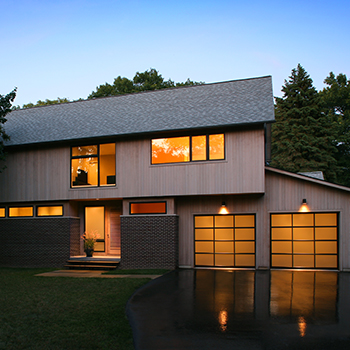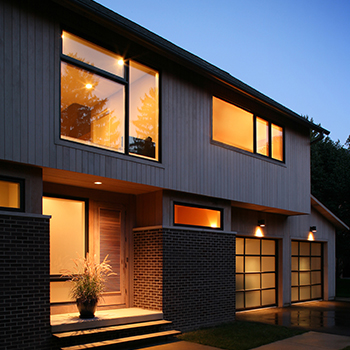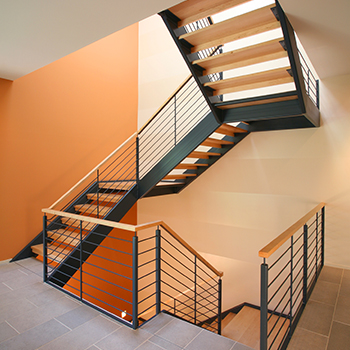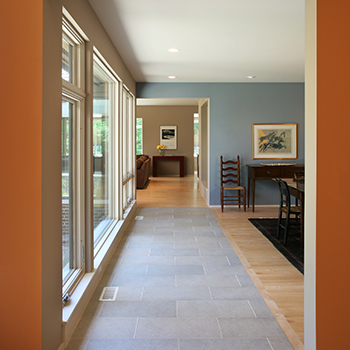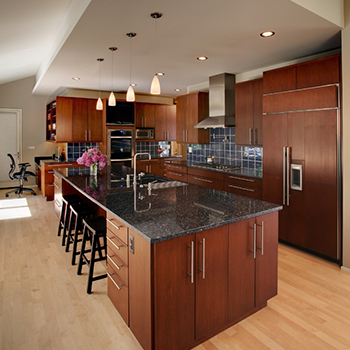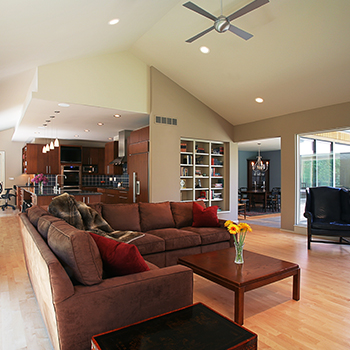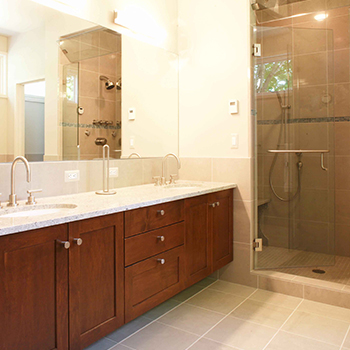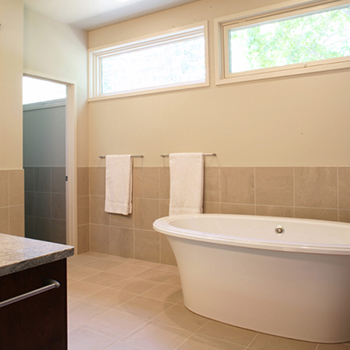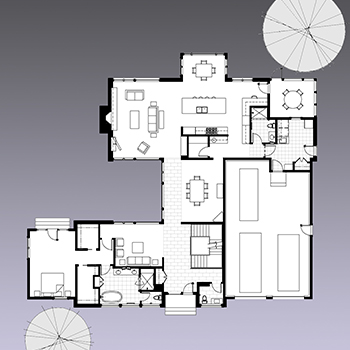2010 Detroit Home Award Design Winner: 1st place- Use of Color/ Color Scheme
The house on Heather Way is composed of three primary building blocks organized around an open courtyard to allow for natural light and protected views to the adjacent rooms. The linear circulation axis links the front entry hall, formal dining room, and great room, with the adjacent courtyard overlapping the interior spaces. Exterior elements of home harmonize for a crisp look: cool grey roof shingles, smooth dark purple brick, and clear vertical cedar paneled siding with a pickled stain. The second-floor massing appears to float above the structure below, emphasized by the cantilever and the high, horizontal window bands.
The house on Heather Way is composed of three primary building blocks organized around an open courtyard to allow for natural light and protected views to the adjacent rooms. The linear circulation axis links the front entry hall, formal dining room, and great room, with the adjacent courtyard overlapping the interior spaces. Exterior elements of home harmonize for a crisp look: cool grey roof shingles, smooth dark purple brick, and clear vertical cedar paneled siding with a pickled stain. The second-floor massing appears to float above the structure below, emphasized by the cantilever and the high, horizontal window bands.
CREDITS
Project Team: Theresa Angelini, Bradford Angelini, Kevin Adkins- Architect
Interior Design Consulting: Sally Klein Interiors
Contractor: Johnson Brothers Construction
Photography: Jeff Garland
