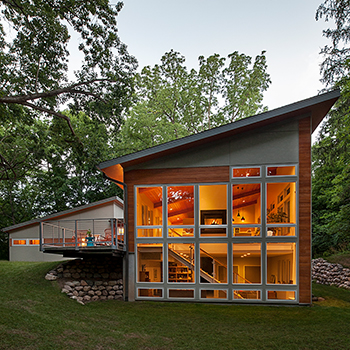2017 Detroit Home Award Design Winner- Contemporary Architecture and Deck/Patio/Porch
2017 AIA Huron Valley Honor Award Winner- New Construction Residence
The residence is centered at the opening of a wooded ravine where one of the owners played as a child. The major organizing idea for orientating the house was to locate the two major living spaces; the living room on the upper level and the family room on the lower level, with a focused view to the ravine through a two-story window wall. An open stairway between the levels provides views from the upper level to be extended below to the ravine. A two-way fireplace sits in front of the stairs and window wall, allowing the fire burning in the hearth to be viewed from both the living room and the ravine below.
The massing of the home consists of two wedge-shaped forms separated and connected by a flat roofed transition space that houses the entry: One wedge houses the living spaces in a rectangular footprint while the other wedge contains the garage. The upper floor of the living space wedge contains the master suite and shared family spaces while the lower level contains the children’s bedrooms and family room.
2017 AIA Huron Valley Honor Award Winner- New Construction Residence
The residence is centered at the opening of a wooded ravine where one of the owners played as a child. The major organizing idea for orientating the house was to locate the two major living spaces; the living room on the upper level and the family room on the lower level, with a focused view to the ravine through a two-story window wall. An open stairway between the levels provides views from the upper level to be extended below to the ravine. A two-way fireplace sits in front of the stairs and window wall, allowing the fire burning in the hearth to be viewed from both the living room and the ravine below.
The massing of the home consists of two wedge-shaped forms separated and connected by a flat roofed transition space that houses the entry: One wedge houses the living spaces in a rectangular footprint while the other wedge contains the garage. The upper floor of the living space wedge contains the master suite and shared family spaces while the lower level contains the children’s bedrooms and family room.
CREDITS
Project Team: Theresa Angelini, Bradford Angelini, Kelsey Jensen- Designer
Structural Engineer: sdi- Paul Dannels
Contracto:r Beechwood Building and Design
Photography: Jeff Garland


















